Have you ever looked at a house and thought about the potential hiding behind its dated exterior? That’s exactly what happened to me about four years ago. After living in a city condo with shared walls for years, my husband and I decided it was time for a change. We craved more space, more freedom, and a place we could truly make our own. This decision led us to purchase a fixer-upper and dive headfirst into a renovation that transformed an old house into our dream home.
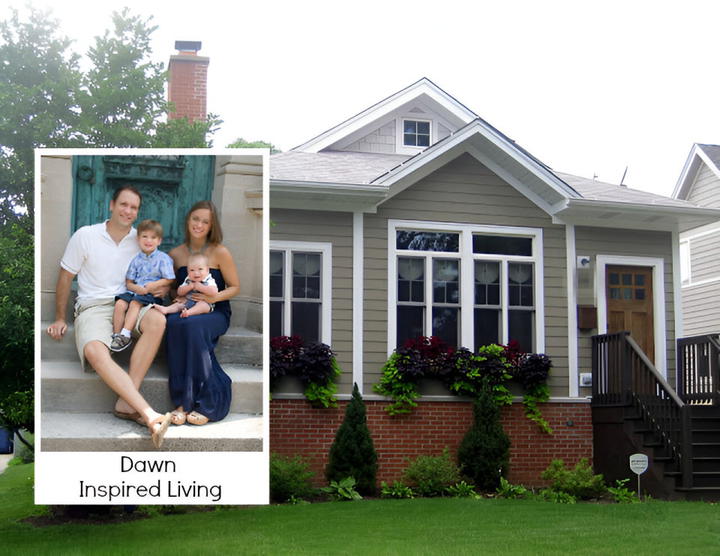
Why We Chose a Fixer-Upper
The Unexpected Decision to Move
It all began one day in 2008 when I was venting about the thin walls and lack of privacy in our condo. My husband, who typically steers clear of such conversations, surprised me by saying, “Okay, let’s move.” I thought he was joking! But within two weeks, we prepped the condo for sale, and a month later, we had sold it and moved out. We found ourselves temporarily living at my parents’ house—a humbling but necessary transition.
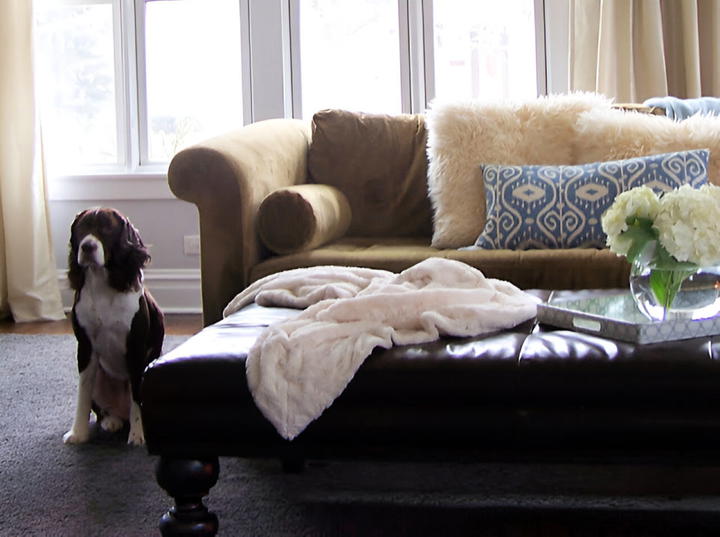
The Hunt for the Perfect Project Home
While staying with my parents, we decided it was the perfect time to look for a project home. We weren’t just looking for any house; we wanted one that needed a bit (or a lot) of love. We wanted to put our own stamp on a place, to create something uniquely ours. After a few months of searching, we found a home that ticked all the boxes—plenty of space, a solid structure, and most importantly, potential.
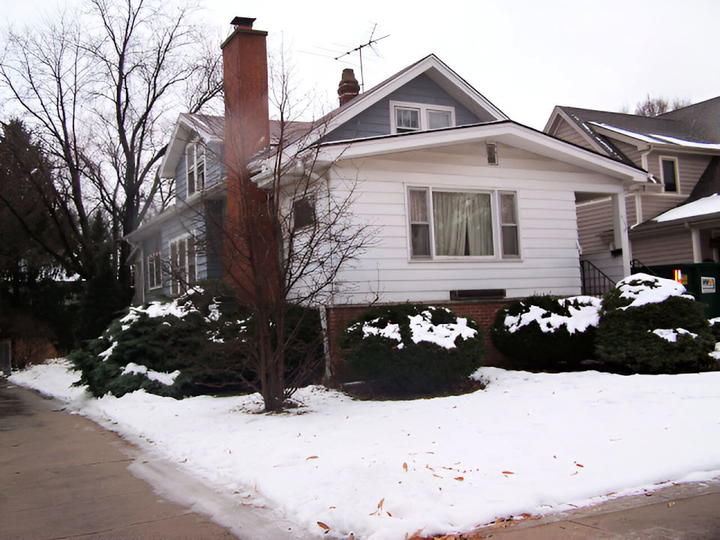
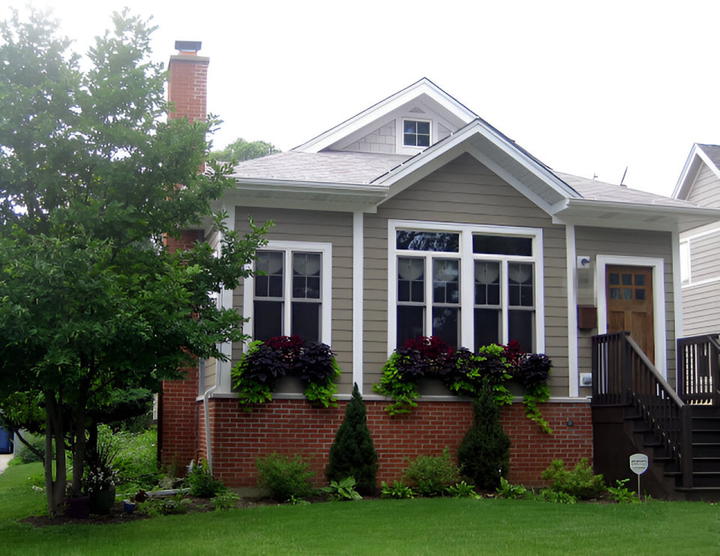
Gutting the House: Down to the Studs
The Big Overhaul
Once we got the keys to our new home, we wasted no time. We took the house down to the studs, moved walls, and updated every single room. When we first walked into our home, it was a dark, closed-off space with a lot of small rooms and a choppy layout. But with a bit of vision, we knew we could transform it into a bright, open, and inviting space that would serve our growing family well.
Enclosing the Front Porch
One of our first big projects was widening the entry and enclosing the front porch to create more space. This change allowed us to add a large front hall closet—a lifesaver for storage. We wanted an inviting entryway that set the tone for the rest of the home. It’s a practical yet beautiful space where we welcome guests, especially during the holiday season. I still remember staging it for Christmas; the twinkling lights and festive decor made it feel so warm and welcoming.
Living Room Transformation: From Dark and Gloomy to Cozy and Bright
Opening Up the Space
Off to the left of the entryway is our living room. We added all new windows and opened this room into the dining room, creating a much more open and airy feel. Initially, the space felt dark and cramped, but the new windows brought in so much light, transforming it into a bright, cheerful room where we love to spend time as a family.
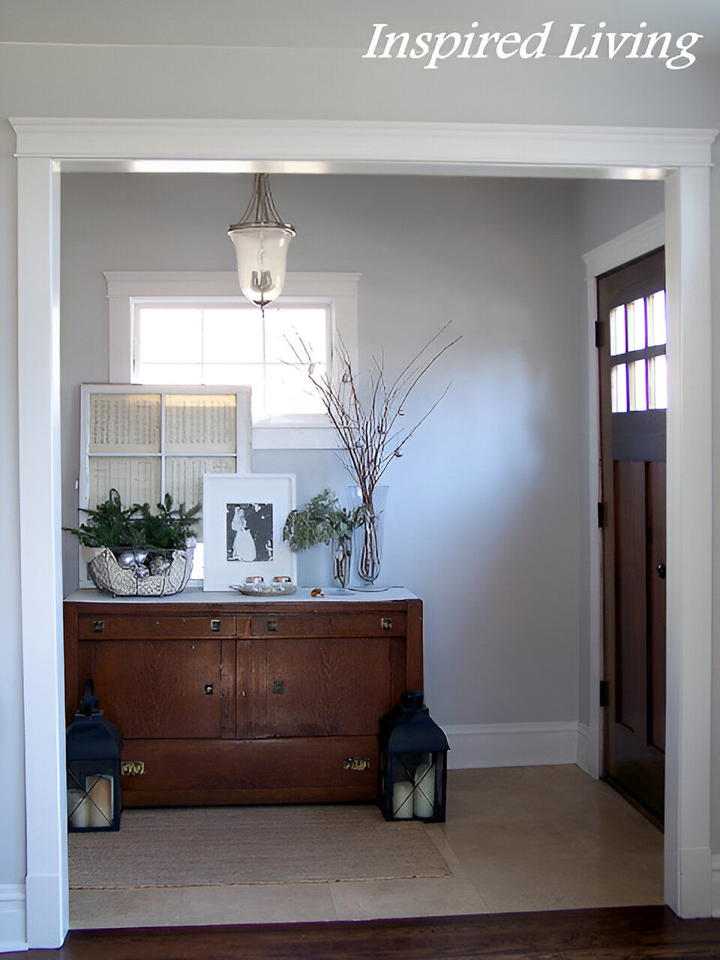
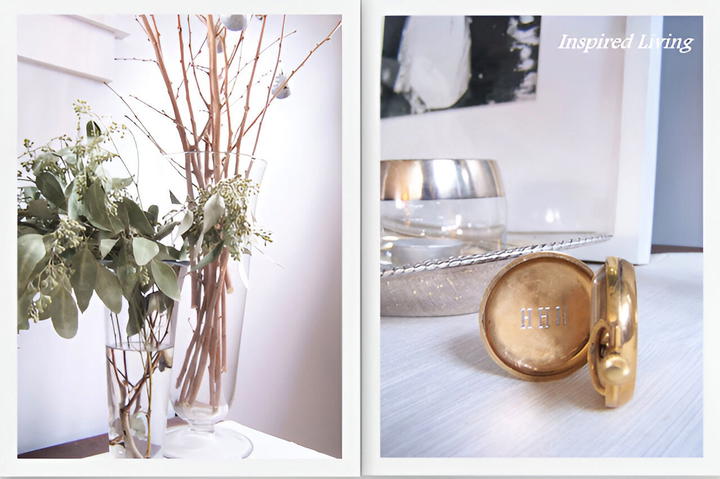
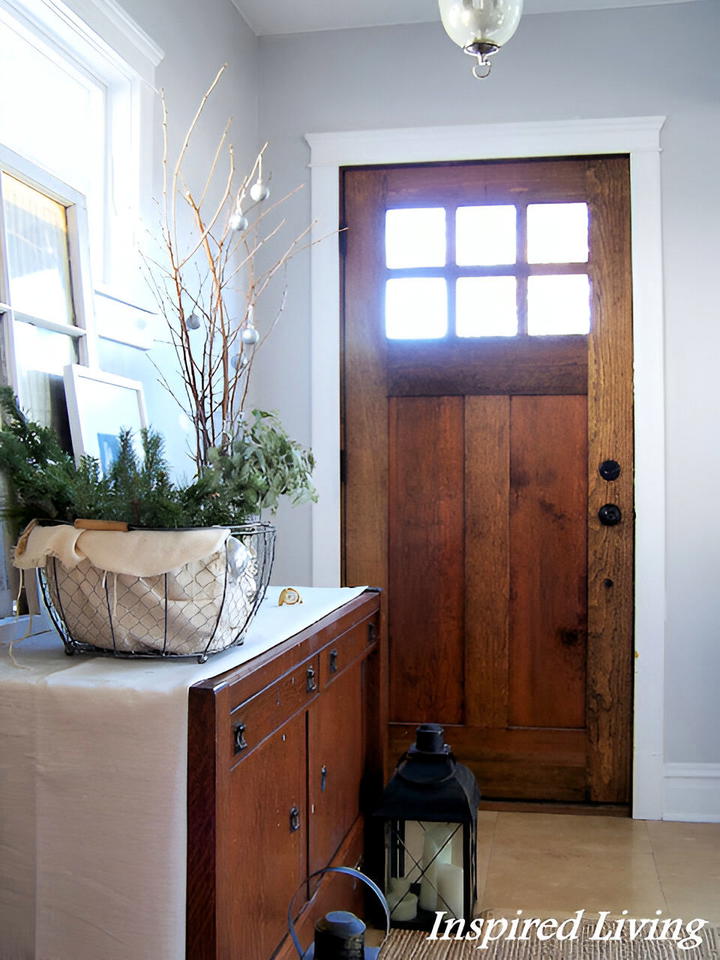
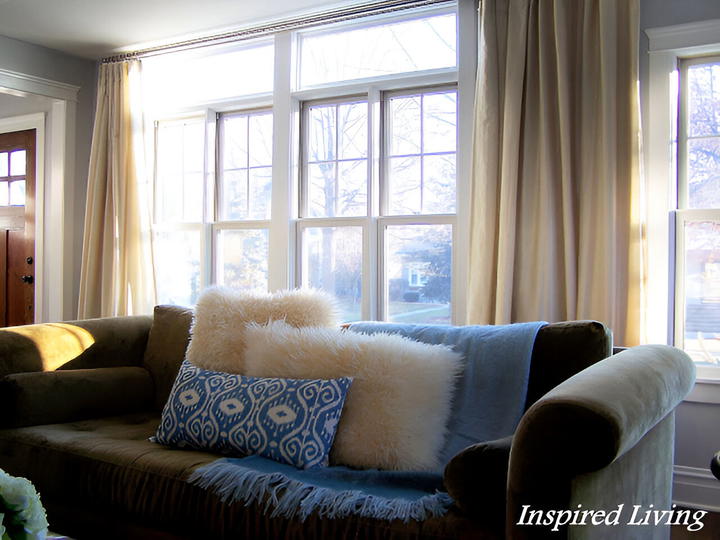
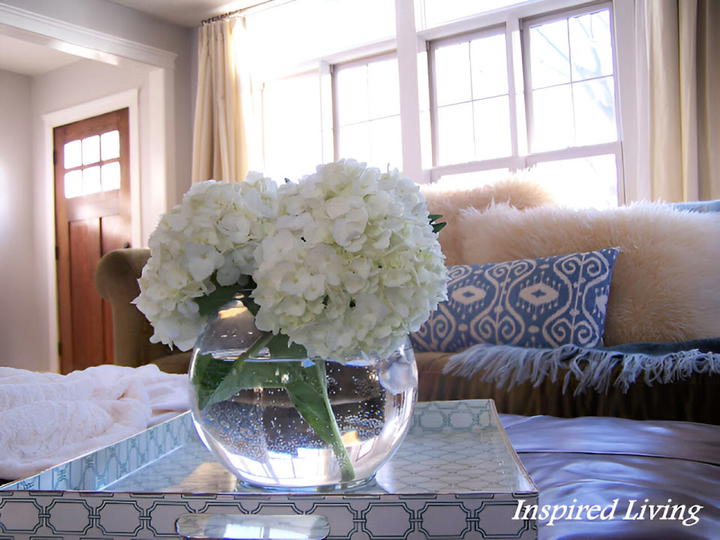
The Cozy Fireplace
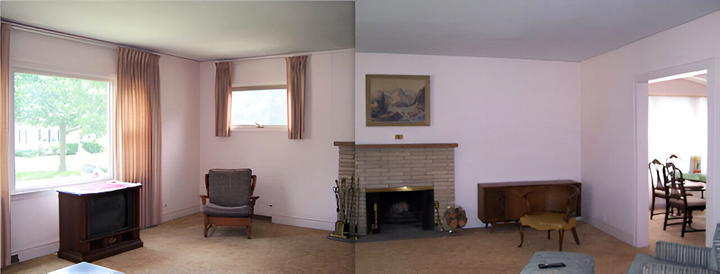
There’s nothing quite like a roaring fire to make a room feel cozy. It was a cold and gloomy day when I decided to light a fire during our photoshoot, and it instantly warmed up the space, both literally and figuratively. This room is still a work in progress—some decisions were made quickly when we moved in, like the wall color and the rug. I’d love to add a mantle and some accent lighting, but for now, we love to cozy up by the fire, especially during the colder months.
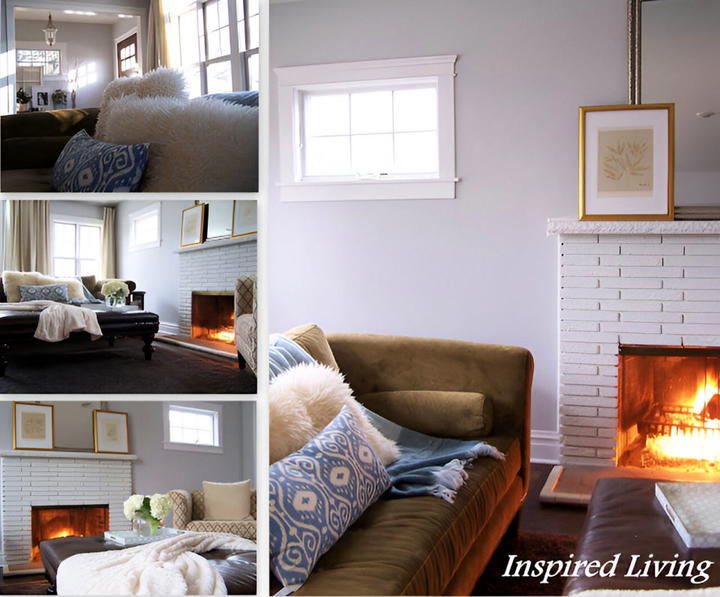
Updating the Gallery Wall
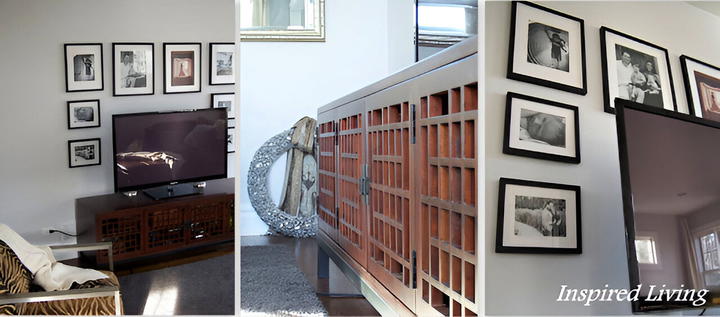
One of my favorite changes in the living room was updating the gallery wall around the TV. Originally, the TV was mounted over the fireplace, but we decided to move it to another wall. This change opened up the space above the fireplace for a more cohesive and intentional gallery wall. I shared some of my tips for creating a custom gallery wall on my blog, which you can check out for more ideas on how to make your walls stand out.
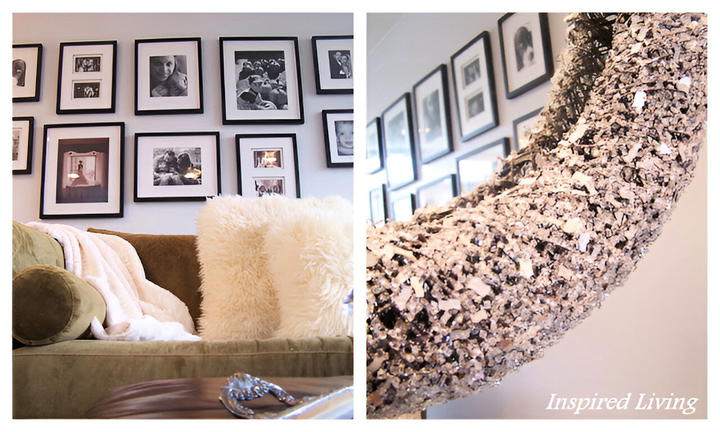
Dining Room and Kitchen: A Seamless Flow
Opening Up the Dining Room
From the living room, you enter the dining room, another area that underwent a significant transformation. We knocked down a wall to open up the dining room so that it flows directly into the kitchen. This change has been a game-changer for entertaining! We love hosting dinner parties, especially around the holidays, and the open layout makes it easy to move between rooms and mingle with guests.
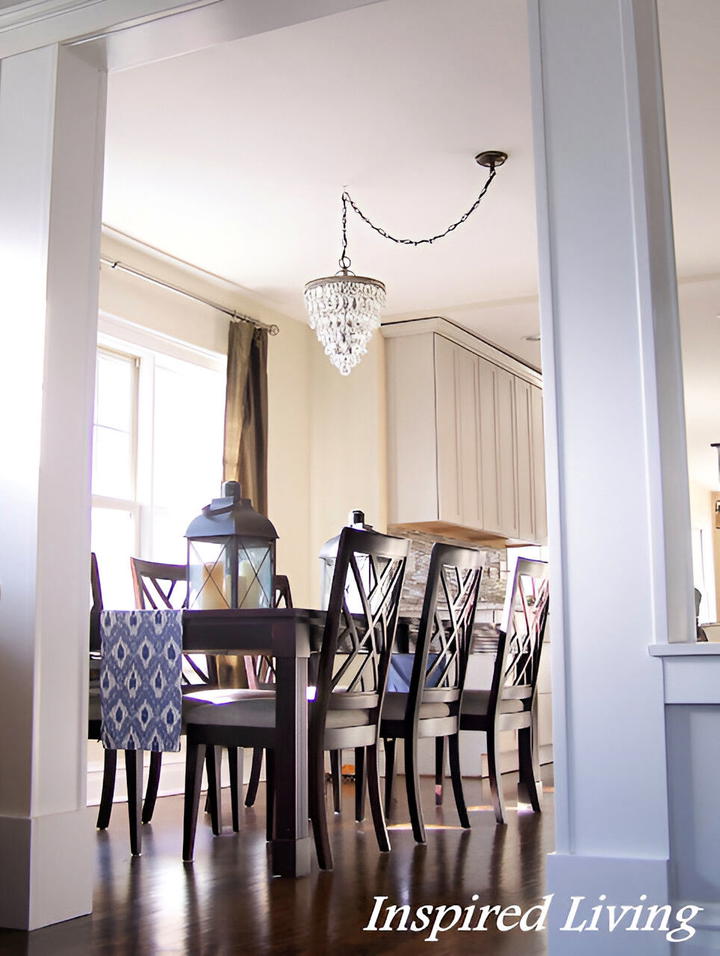
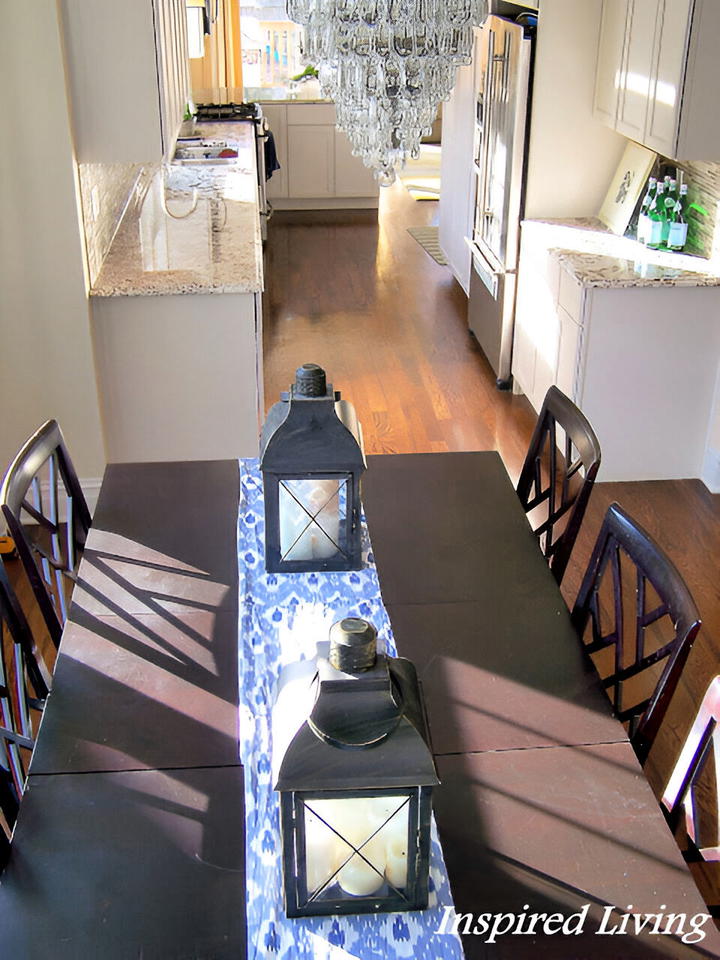
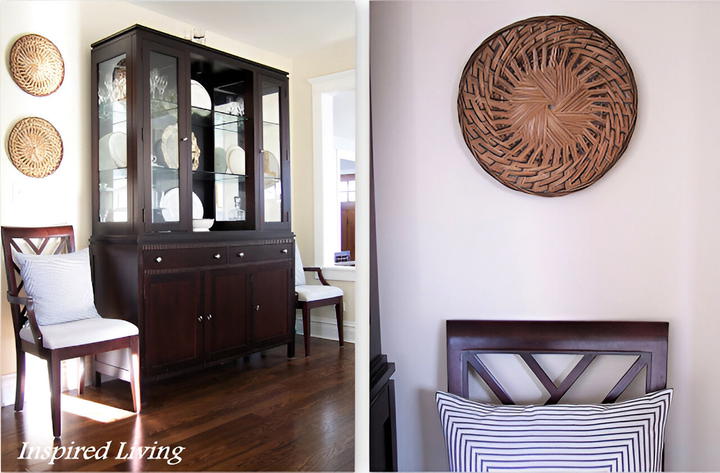
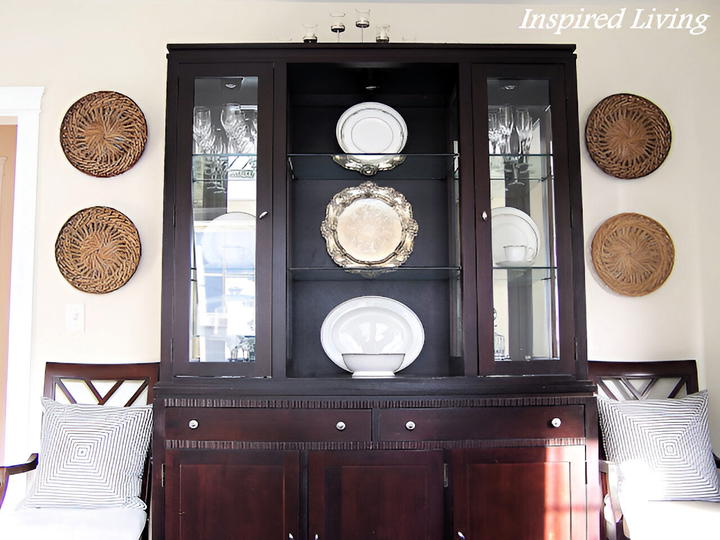
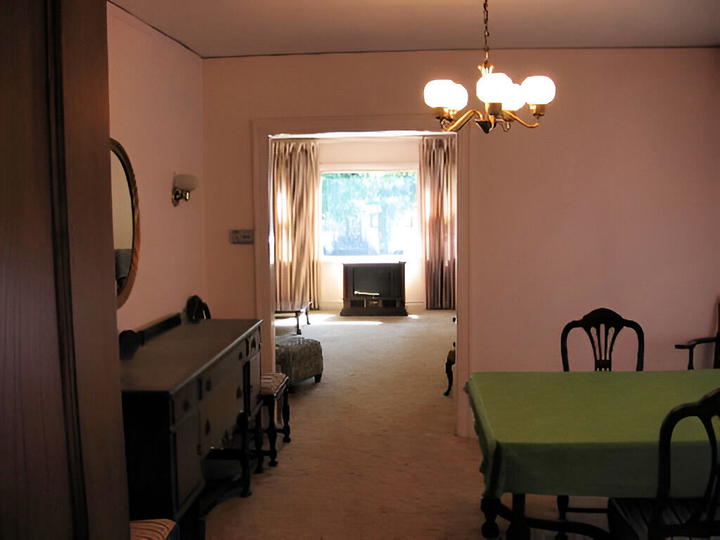
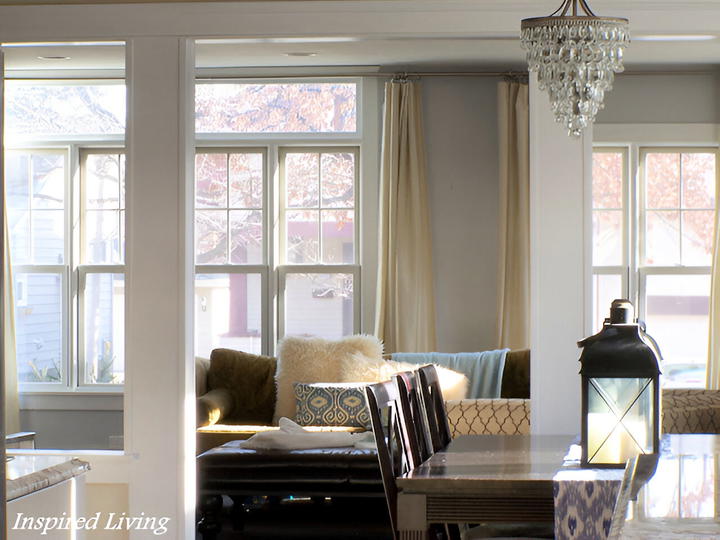
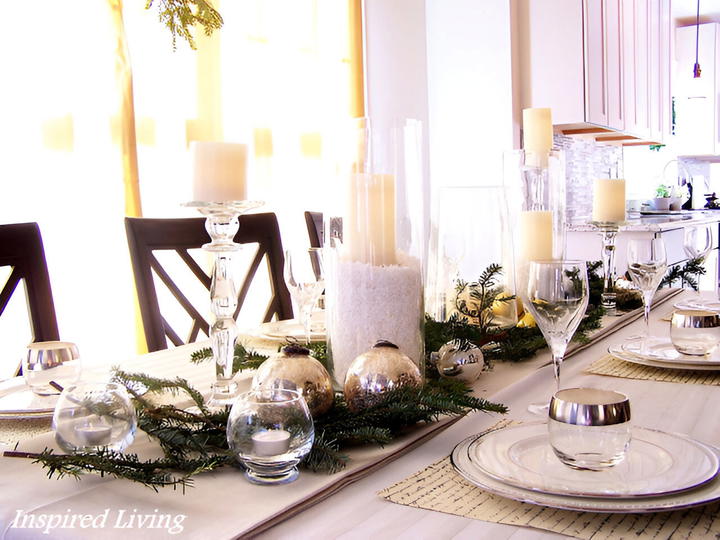
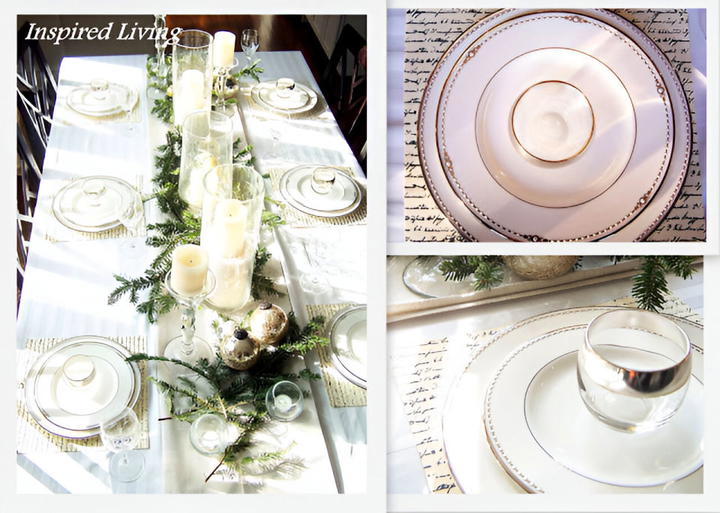
Kitchen Upgrades
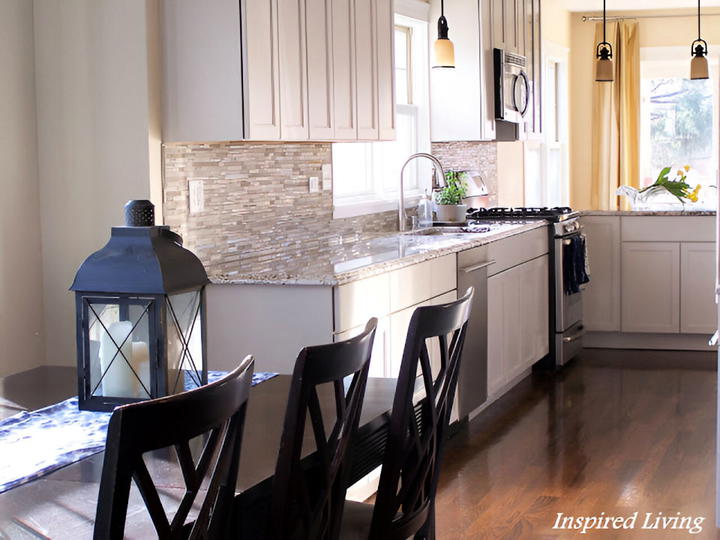
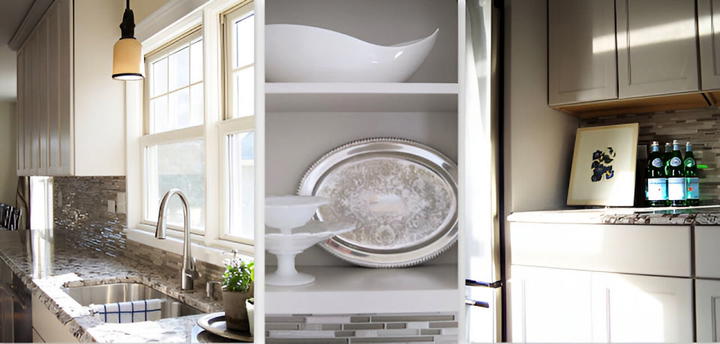
The kitchen, much like the rest of the house, has been an ongoing project. We’ve replaced the countertops, added new cabinets, and installed a beautiful backsplash. Even after four years, I’m still contemplating the final touches, like the perfect kitchen hardware and window coverings. Sometimes, the smallest details take the longest to decide! The kitchen opens to our family room, which leads to a deck and our backyard—a perfect setup for summer barbecues and gatherings.
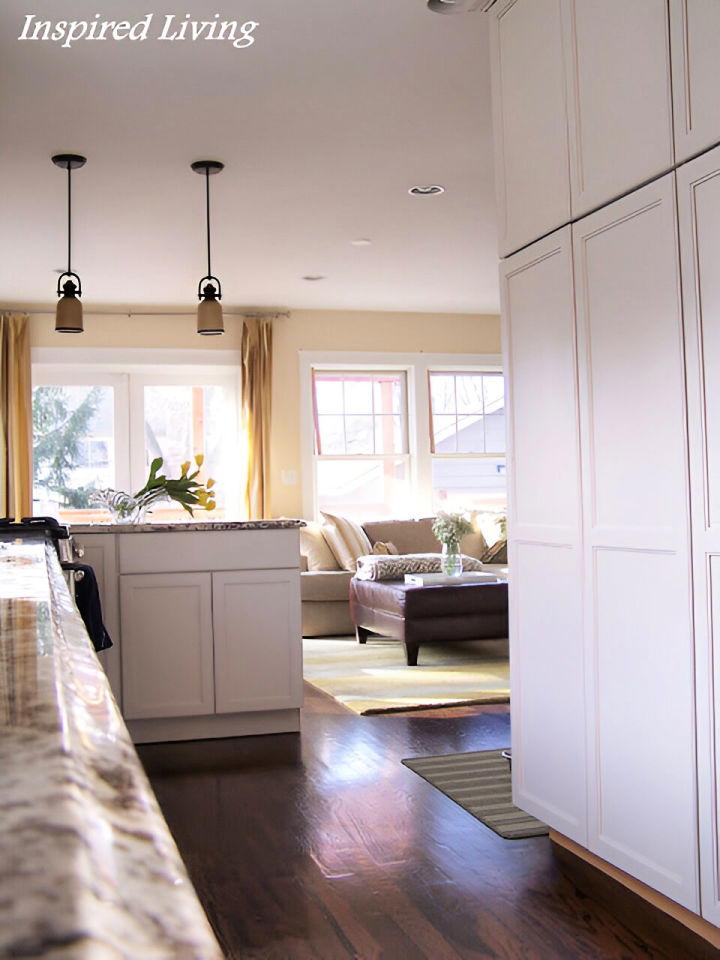
Creating Spaces for Our Boys
The Bright and Colorful Playroom
With two little boys running around, creating spaces that cater to their needs and interests has been a top priority. Downstairs, we have a bright and colorful playroom where I display their recent artwork and pictures. It’s a fun and lively space where they can play, learn, and let their imaginations run wild.
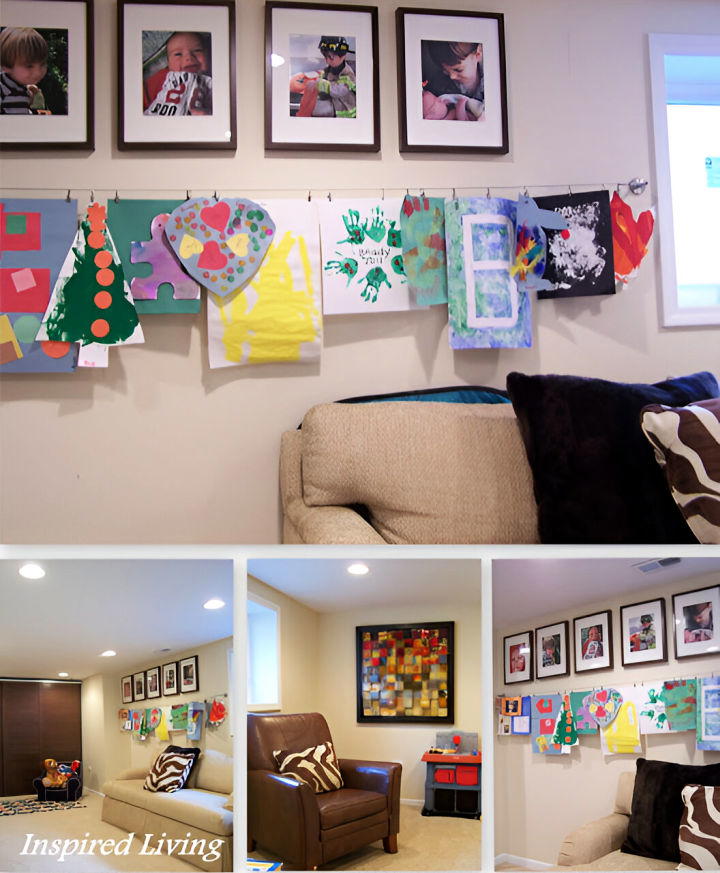
The Industrial Big Boy Room
Back upstairs, I had so much fun decorating their bedrooms. My older son has an “Industrial Big Boy Room” that we designed together. It has a mix of metal and wood elements, giving it a cool, modern feel that he loves. The room is both functional and stylish, with plenty of storage for his toys and books.
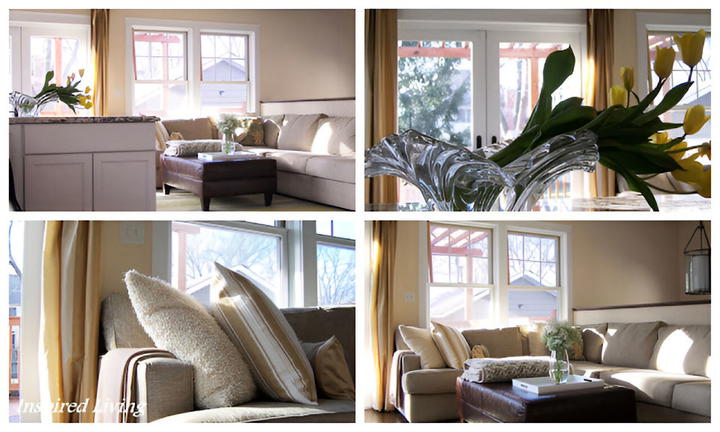
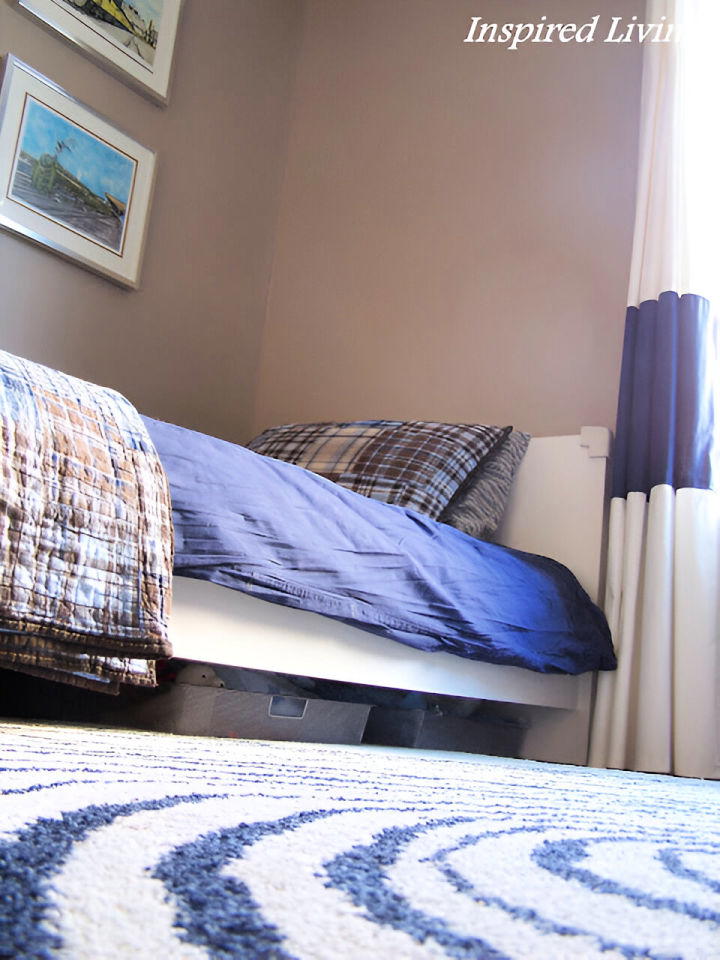
The Cozy Nursery
For my younger son, I created a cozy nursery that feels both warm and inviting. I went all out with DIY projects, including custom bedding, curtains, and wall letters. There’s something so special about creating a space from scratch for your little one to grow up in.
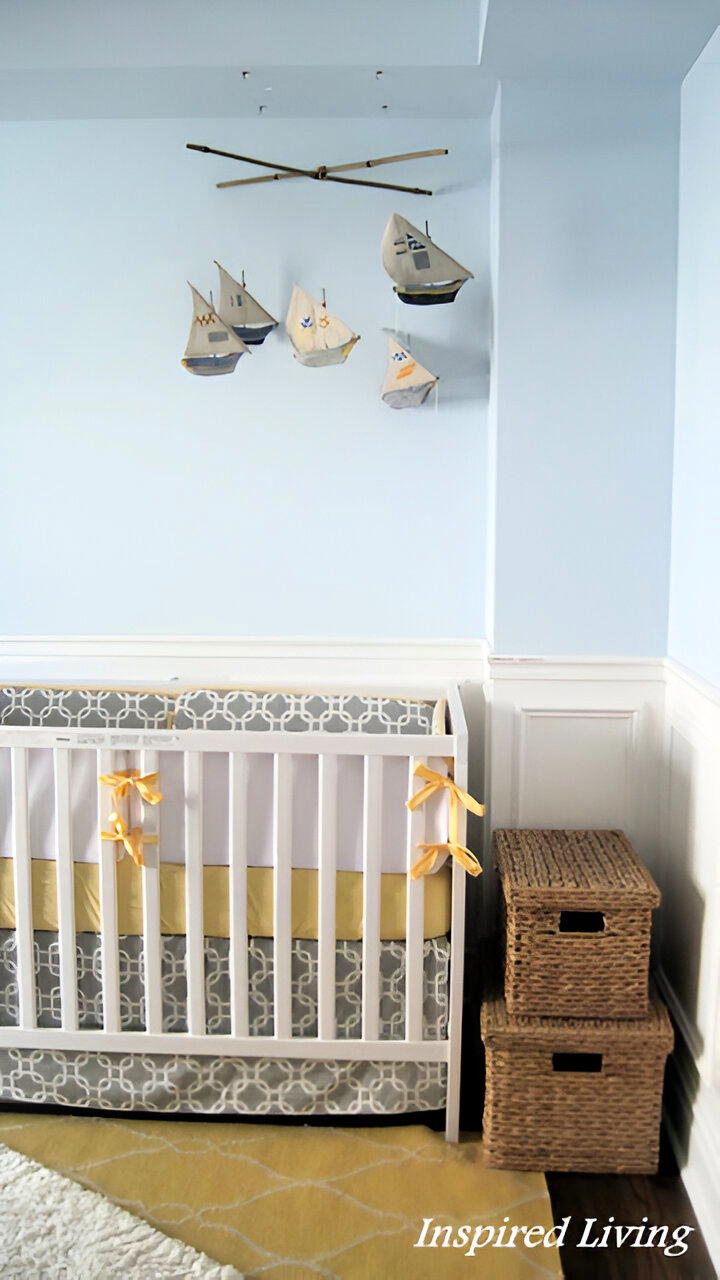
The Master Bedroom: A Peaceful Retreat
Creating a Calming Atmosphere
At the end of each day, I love retreating to our master bedroom. I aimed to create a calm and peaceful atmosphere—a space where we could unwind and relax. Soft colors, cozy textures, and thoughtful decor make it the perfect retreat after a long day. I’ve shared the details of how I staged our bedroom for winter on my blog, where you can find tips on creating a similar look in your own home.
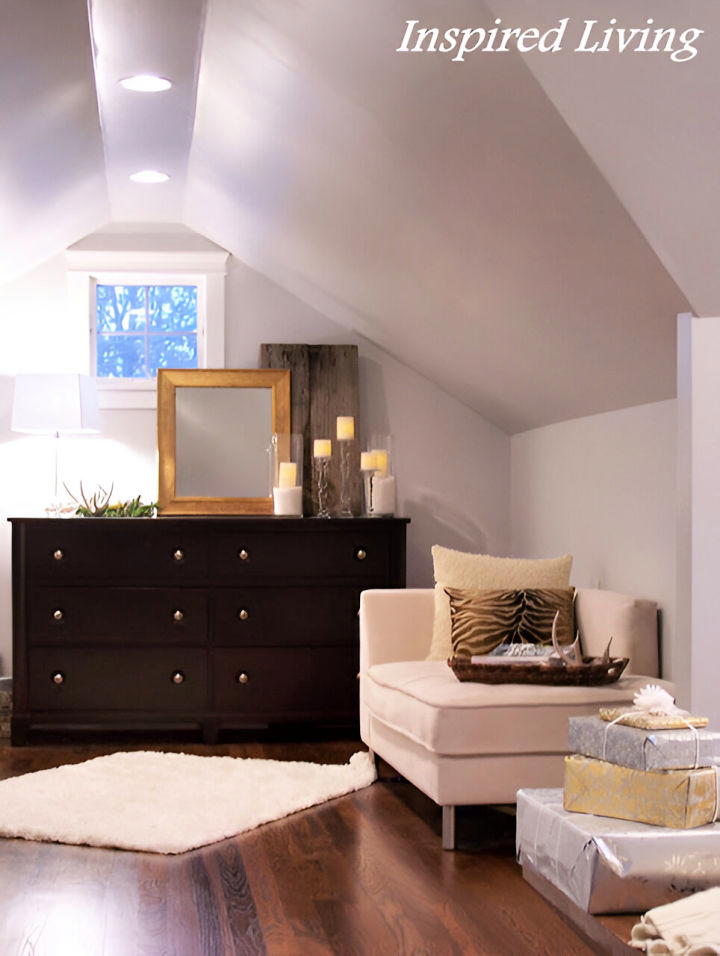
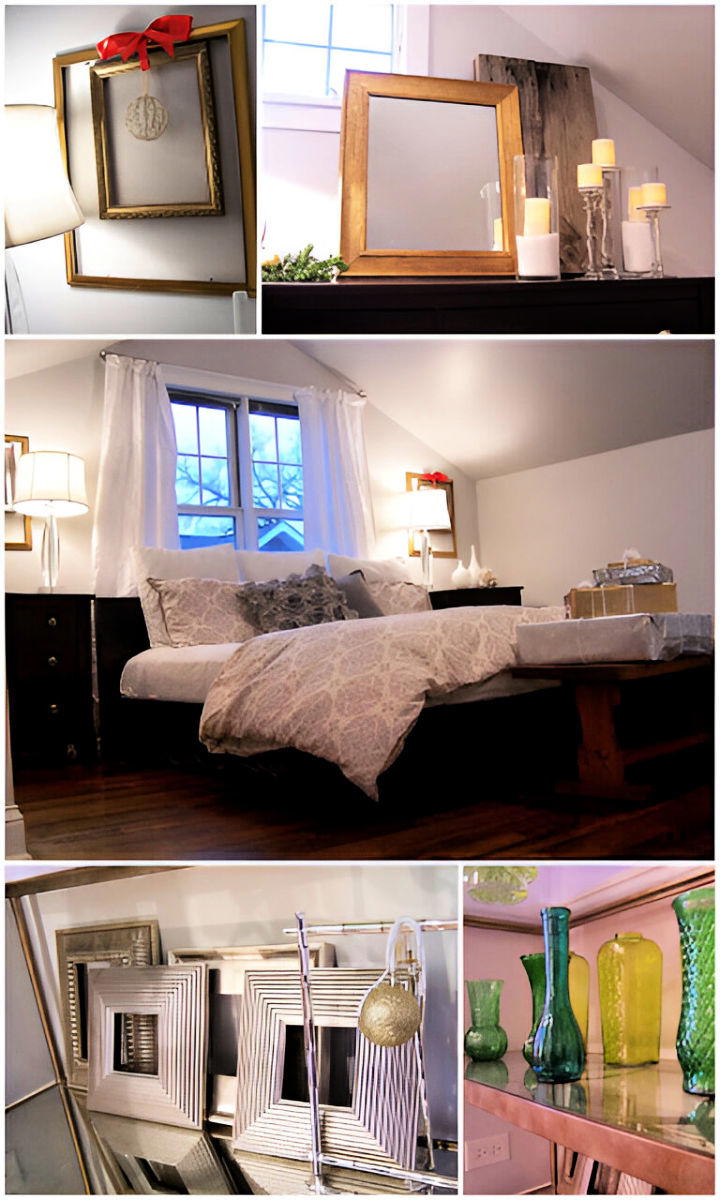
Reflections on Our Renovation Journey
Looking back, renovating this house has been one of the most challenging yet rewarding experiences of our lives. We’ve learned so much along the way, from tackling unexpected plumbing issues to making last-minute design decisions that turned out to be perfect. Every room tells a story, and every corner holds a memory. It’s been a journey of turning a house into a home—a dreamy dwelling that reflects our style, needs, and love for making spaces our own.
I’d love for you to visit my blog, where I share more details, tips, and ideas from our home renovation journey. Thank you for joining me on this tour, and I hope it inspires you to take on a project of your own. Remember, with a bit of vision and a lot of hard work, you can transform any space into your dream home!
